Guest lecturers
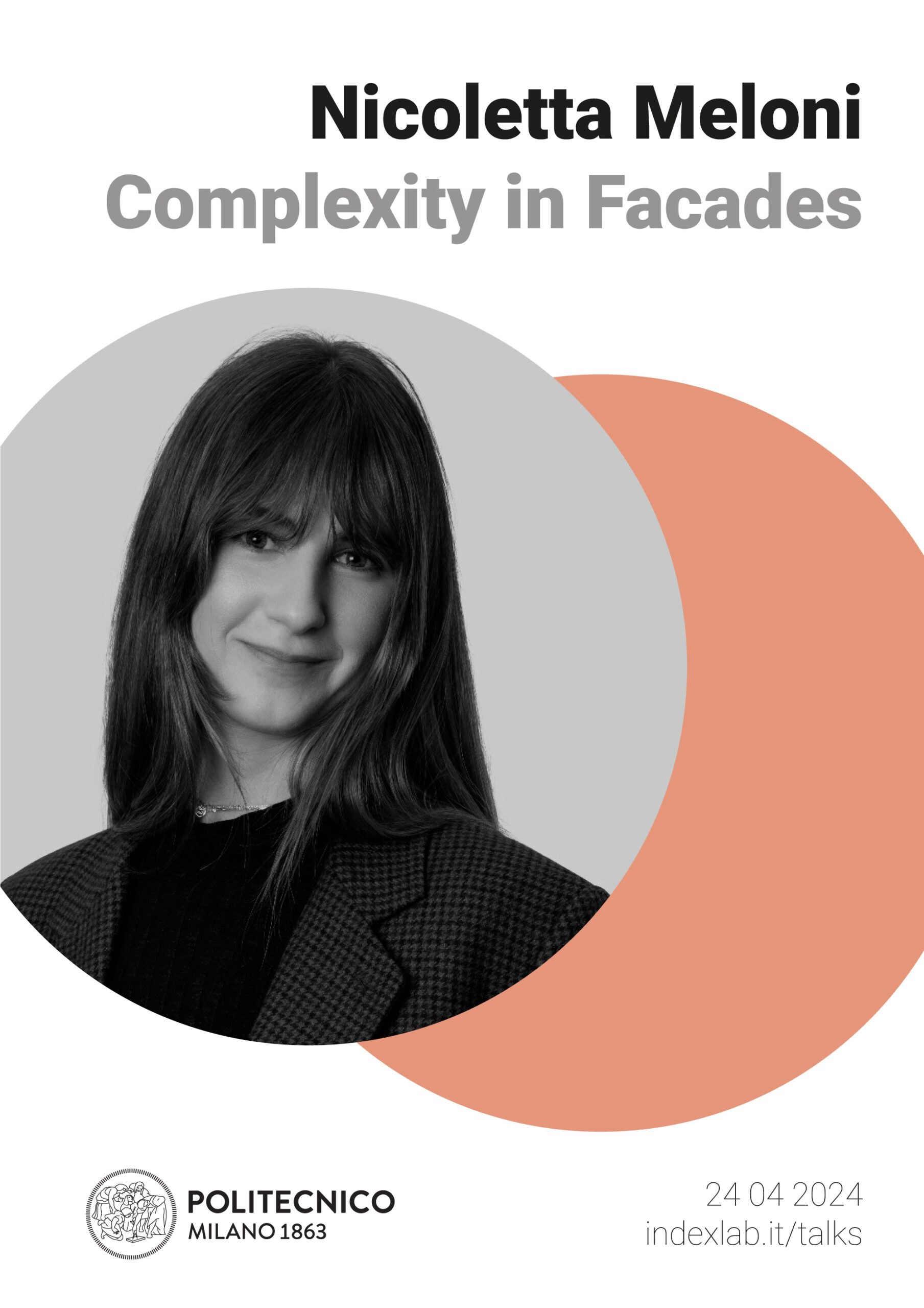
Nicoletta Meloni
Complexity in Facades
24 04 2024, Room E.P.7 - Polimi / Online
Facades go beyond just aesthetics! Nicoletta will delve into the complexity of building envelope design through a selection of captivating international projects. She will discuss the relationship between facade performance requirements and architectural intent, highlighting the challenging yet feasible process of bridging the gap between design and fabrication.
-
Nicoletta Meloni is a graduate of Politecnico di Milano, having completed her studies in Building Engineering with a final Master's Thesis that delved into Innovative Lithic Scenarios of Stone Reuse.
After collaborating with Architectural Studios in Milan and Barcelona, she moved to New York, where she worked as a façade engineer at Werner Sobek Consultancy practice before relocating to London.
Currently, she holds the role of a Senior Facade Engineer and Project Manager in London at BG&E Facades, an Australian Consultancy practice operating internationally. Her focus spans facade engineering, coordination, and developing sustainability tools to enhance awareness in this area. In parallel, she continues to pursue her passion for stone, exploring its potential in design applications.
At the core of her responsibilities lies the management and leadership of complex projects on a mid to large scale. Nicoletta's portfolio boasts an array of cultural, hospitality, residential, and commercial buildings for esteemed institutions such as the Aga Khan and multiple UK and international developers and main contractors.
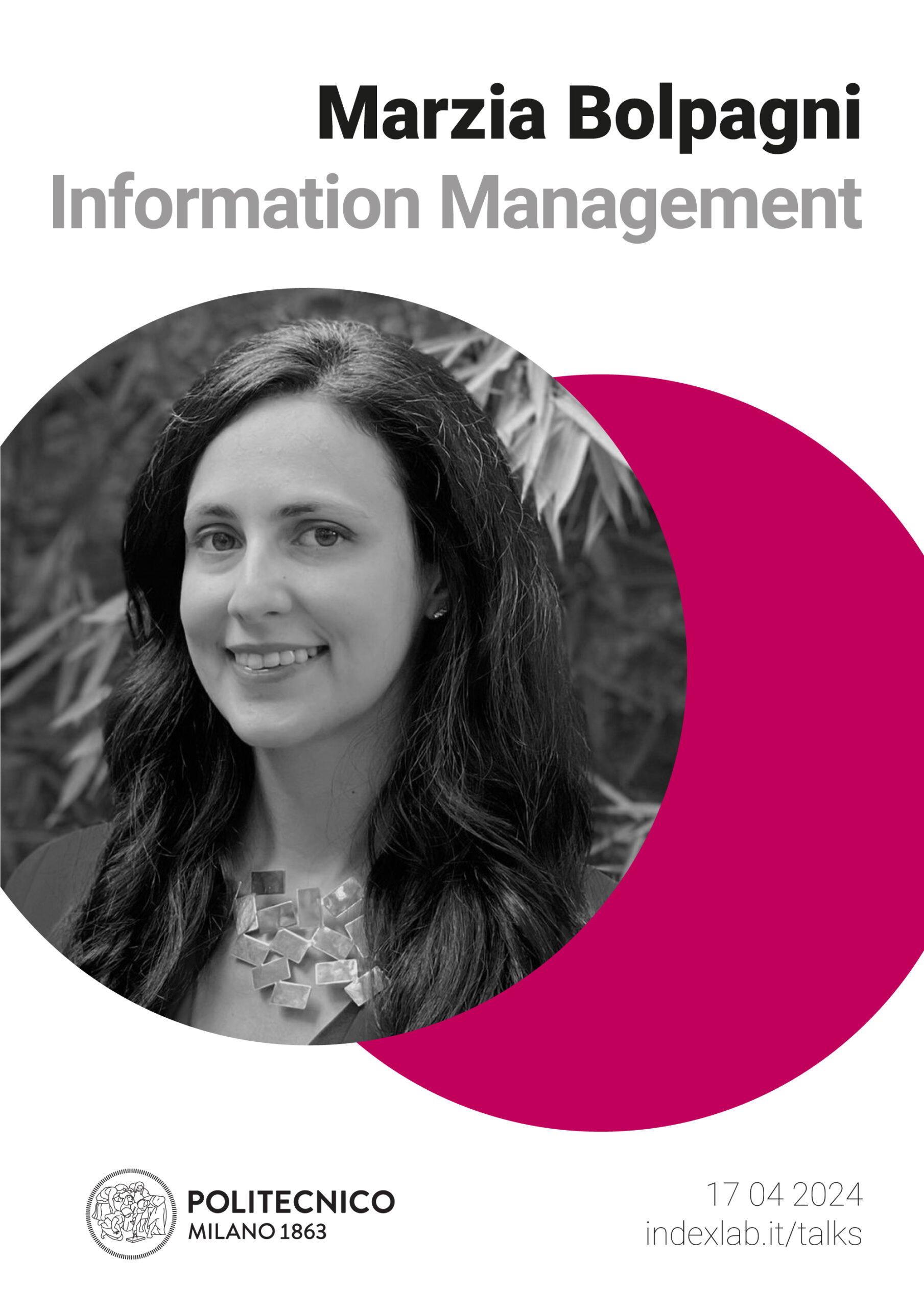
Marzia Bolpagni
Information Management
17 04 2024, Room E.P.7 - Polimi / Online
What is Information Management (IM) and how is it linked to Building Information Modelling (BIM)? Marzia presents the main standards related to IM and their application. She also shares her career experience between industry, academia, and standardization.
-
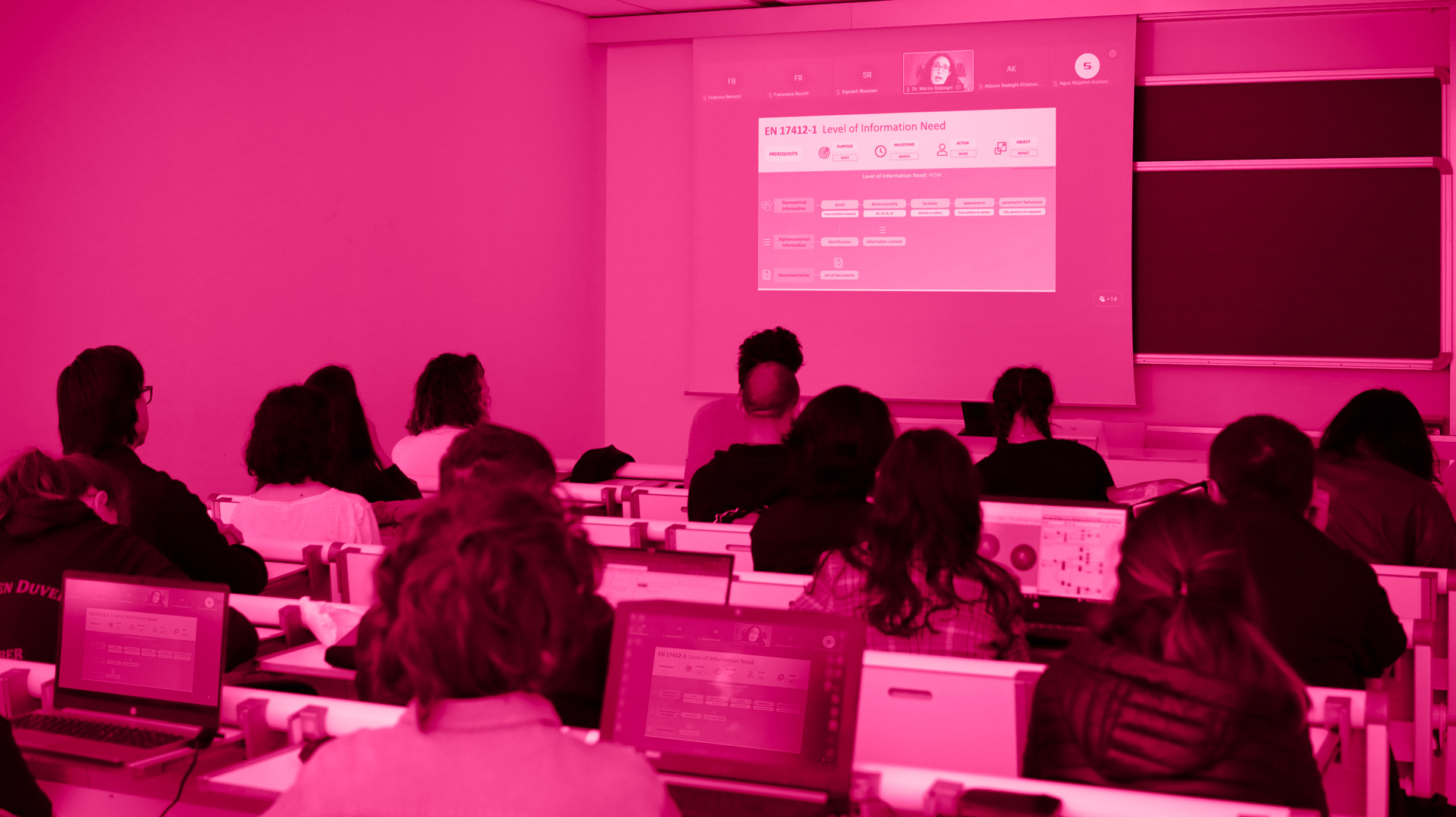
Marzia works as Head of BIM International at Mace where she develops and implements digital construction solutions for public and private international clients. She is a Building Engineer and she holds a PhD in ICT and Smart Construction. She is an expert at the European Committee for Standardisation (CEN) TC 442 and ISO/TC 59/SC 13 - where she chairs a Work Group on information requirements standardisation. She is lead author of the Level of Information Need standard EN 17412-1 (ISO 7817-1), PastChair of EC3 Modelling and Standards Committee, Honorary Assistant Professor at UCL The Bartlett School of Sustainable Construction and Visiting Professor at Northumbria University. She is also the founder of Italians in Digital Transformation UK. She received 30+ awards for her activities including Young Engineer of the Year by the Royal Academy of Engineering.
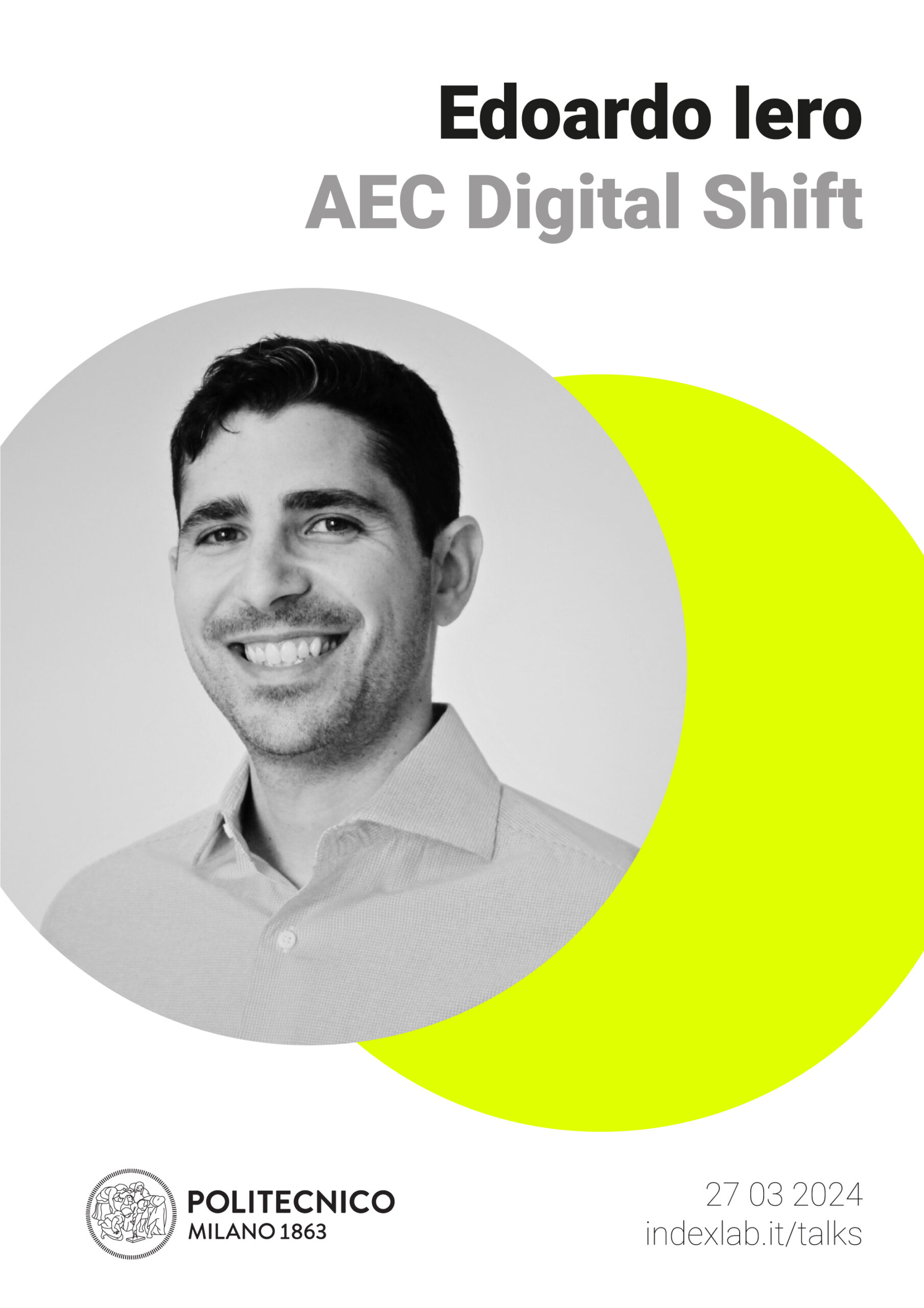
Edoardo Iero
AEC Digital Shift
27 03 2024, Room E.P.7 - Polimi
The AEC industry is undergoing a generational shift thanks to digital tools and design methods such as computational design and Building Information Modeling (BIM). Edoardo Iero's presentation shows some practical applications of computational design in different areas of the construction industry.
-
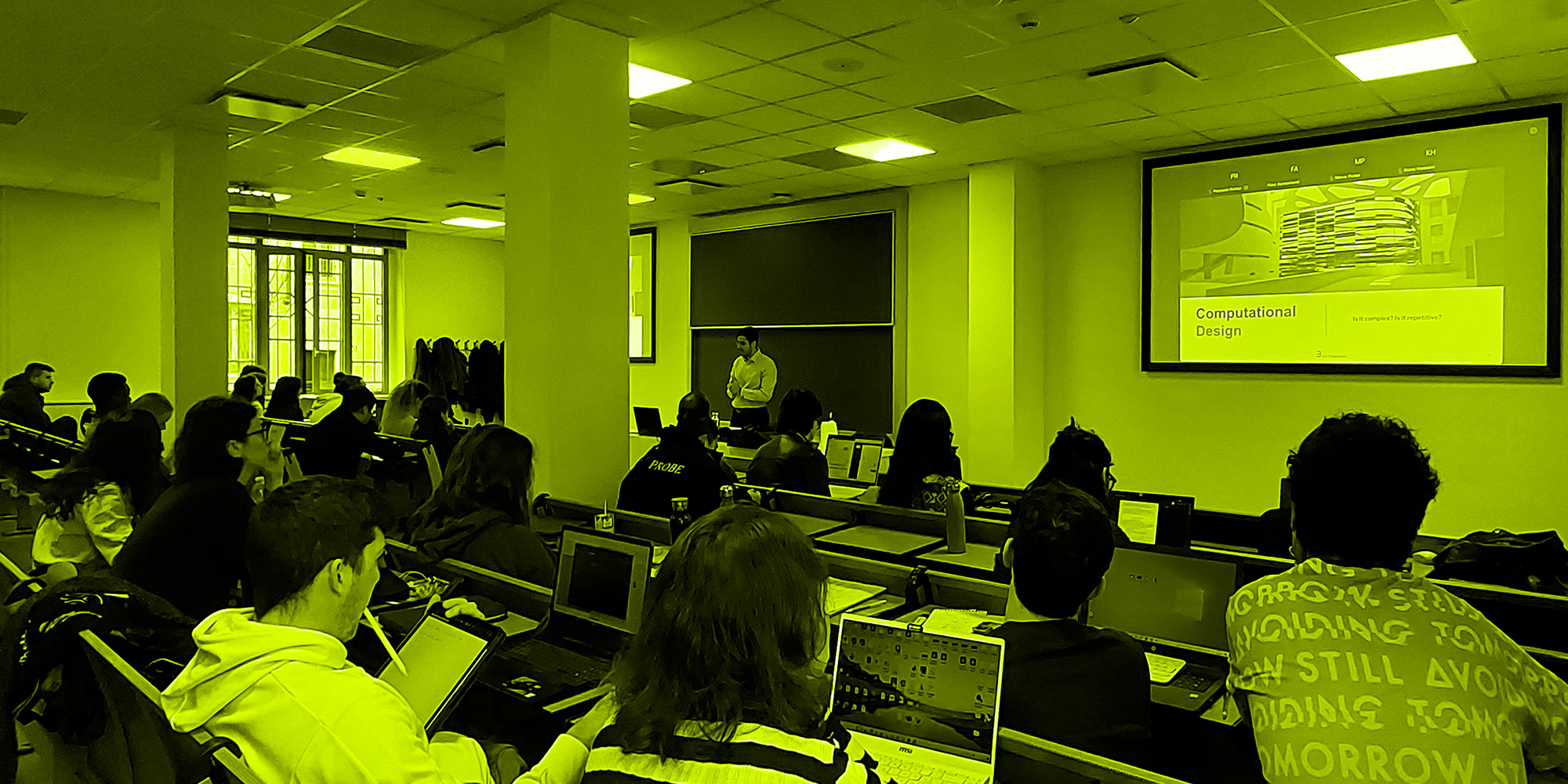
Edoardo Iero is a building engineer from the Politecnico di Milano, currently working in Milan as a BIM Manager and Computational Designer for Tekne Spa. Edoardo has worked on several major international projects and had the opportunity to work
as the architectural and structural BIM coordinator on the construction phase of the new ENI headquarters in San Donato, designed by Morphosis. Thanks to his skills, Edoardo is particularly focused on implementing computational design thinking in every phase of the construction project lifecycle, from feasibility studies to facility
management.
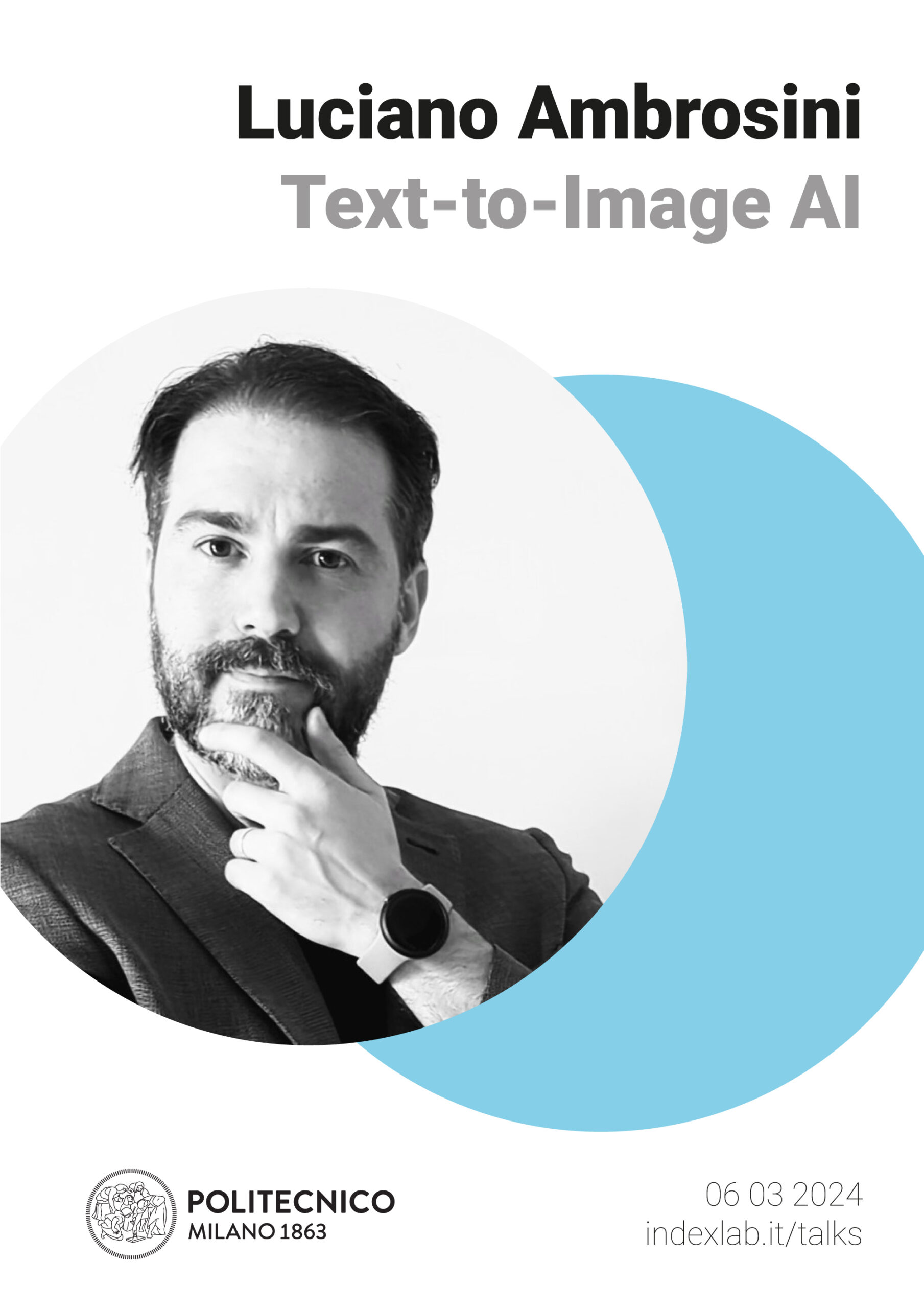
Luciano Ambrosini
Text-to-Image AI
06 03 2024, Room E.P.7 - Polimi
The diffusion of technologies capable of generating images based on descriptive-text input has peaked through the introduction of web-based artificial intelligence platforms. The toolkit developed by Luciano Ambrosini shows how to integrate the Large-scale Text Generative Models (LTGMs) technology introduced by the OpenAI and StabilityAI platforms into the creative design process as well as the Dense Prediction Transformers (DPT) technology capable of predicting a 3D-shaped object started from a 2D image generated by the AI. The research presented bears witness to a first step foot with a new paradigm that uses Diffusion Models in the computational design workflow.
-
Luciano Ambrosini is an architect with a PhD in architecture from the University of Naples “Federico II”. He is an independent researcher focused on environmental and computational design. He has published scientific articles on parametric design, BIM and the computational approach to architecture. He has consulted for the Apple Developer Academy of Naples, worked with i-Mesh Company (Italy) for the Expo Dubai 2020 and Foster & Partners (UK) as an environmental design analyst. He is attentive to the integration of new technologies even AI-powered to enhance architectural design with the development of tools and workflows based on team expertise.
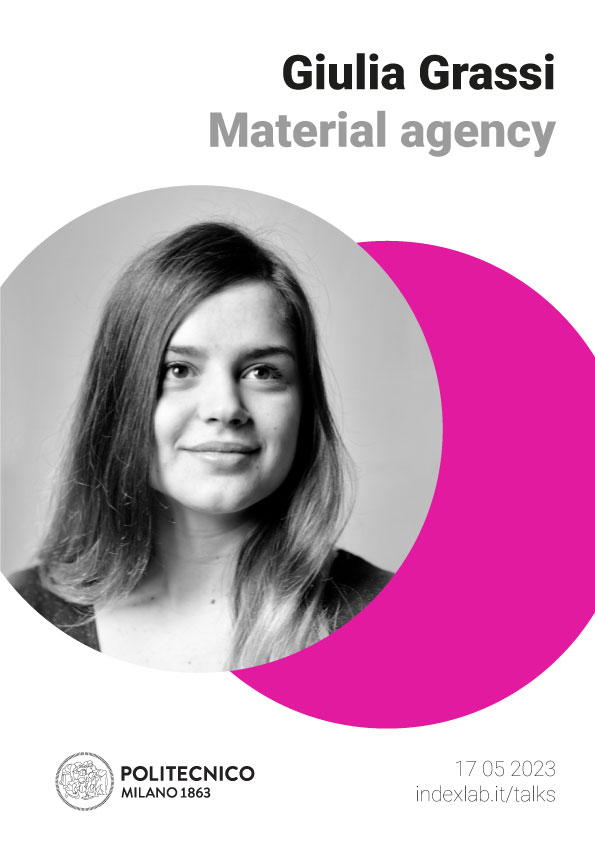
Giulia Grassi
Material agency
17 05 2023, Room E.P.1 - Polimi
The use of additive manufacturing (AM) in architecture often requires ad hoc solutions combining design constraints, material properties and available technologies. We will dive into different large scale 3D printing technologies for various applications in the construction sector and we will explore how computational design is applied in design for AM (dfAM). How to program material properties and dfAM to create shape shifting responsive structures? Let's discover 4D printing.
-
Giulia Grassi is an additive manufacturing expert and computational designer with a background in architecture.
Currently technical specialist at Desktop Metal, leader company in metal 3D printing, Giulia has explored many techniques and materialities in the additive realm. During her research at Politecnico di Milano she explored large scale additive manufacturing for architecture by 3D printing a shading facade system for Dubai expo 2020. Her doctoral studies focused on 4D printing, additive manufacturing of stimuli responsive materials and its potential use in architecture.

Arianna Brambilla
Cities like forests
10 05 2023, Room E.P.1 - Polimi
Cities like forests: Shifting buildings from being one of the biggest carbon emitters to regenerating our environment.
-
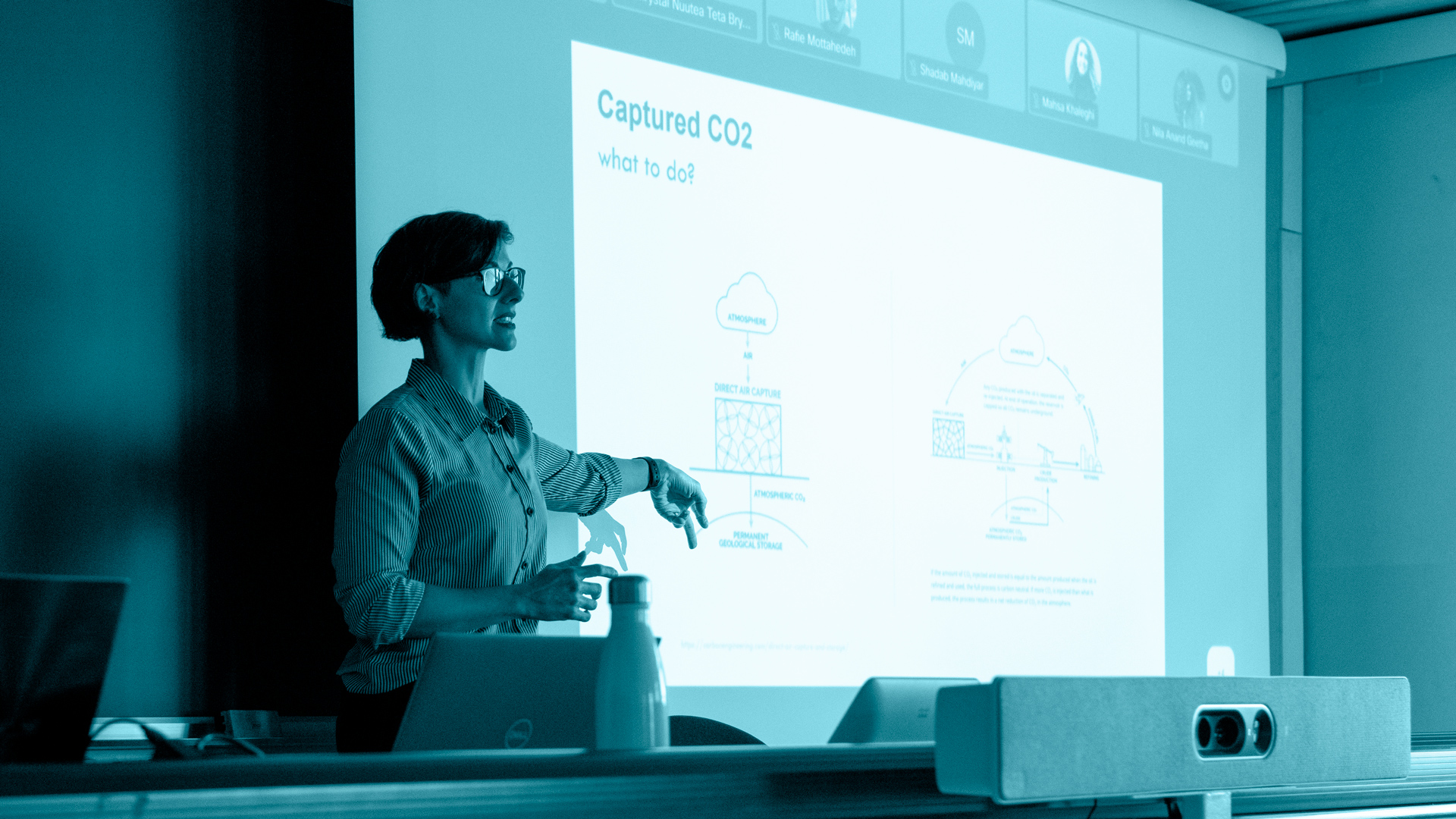
Arianna is an Associate Professor in Architecture, with a PhD in Building Engineering from the Politecnico di Milano (2015).
Arianna’s background merges the fields of architecture, construction, building physics and engineering, with special expertise sitting at the nexus of the built environment and sustainability.
Arianna’s research has a particular focus on building envelope performance – or the building’s ‘climate control’ provided by its outer shell. She considers the impact of building envelopes on our comfort, as well as the outdoor microclimate and the broader ecosystem.
.
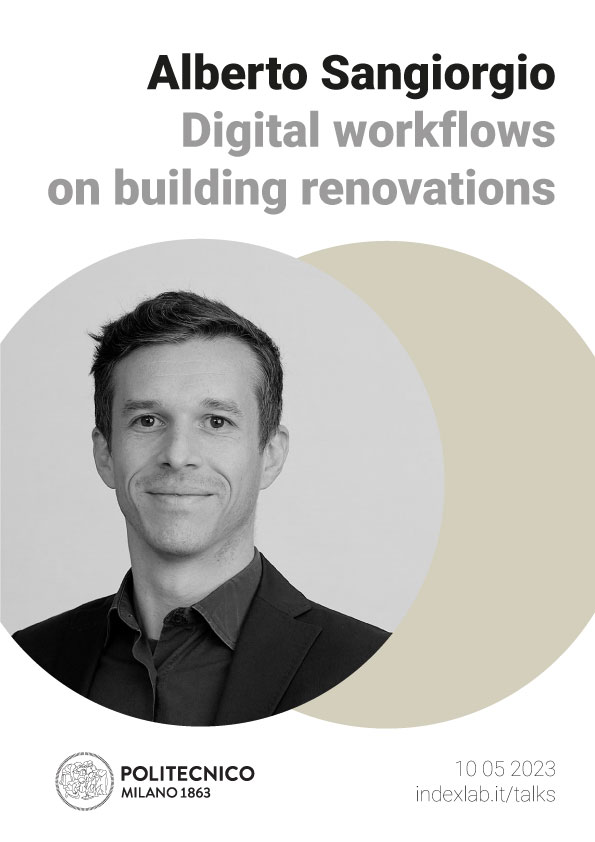
Alberto Sangiorgio
Digital workflows on building renovations
10 05 2023, Room E.P.1 - Polimi
Testing digital workflows on building renovations – The case study of F10 New Law Building for the University of Sydney.
-
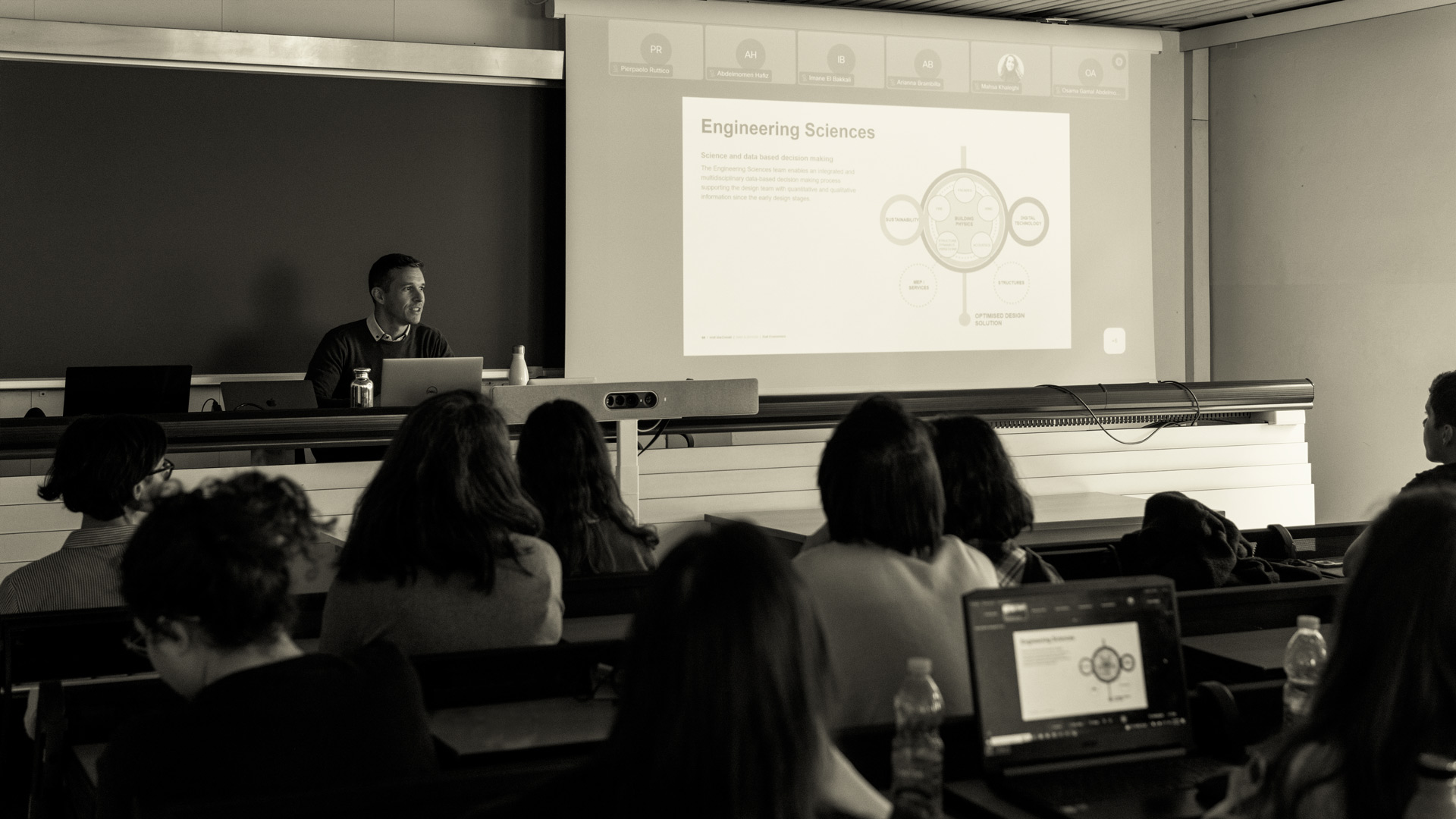
With more than a decade of experience in the field of Façade engineering, architecture, and construction, Alberto joined Mott MacDonald in 2022, where he is currently Façade Engineer and Eng. Sciences Practice lead for the Australian region.
He started his career in Façade engineering - contractor side, before joining renowned architectural practices such as Foster and Partners and Grimshaw. As an in-house facade consultant, he developed a strong experience in integrated design and architectural detailing.
Alberto has worked on several flagship projects across Europe, the UK, and Australia, including certified Passivhaus and Leed Platinum projects. This has allowed him to build solid international experience with a focus on the resolution and optimization of high-performance building envelopes, from concept to completion. Additionally, his involvement in teaching and research activities with the University of Sydney has led to the development of a solid body of research in moisture management and façade innovation, as well as the publication of several scientific publications and two books titled ‘Rethinking Building Skins’ and ‘Moisture and Buildings’.
.
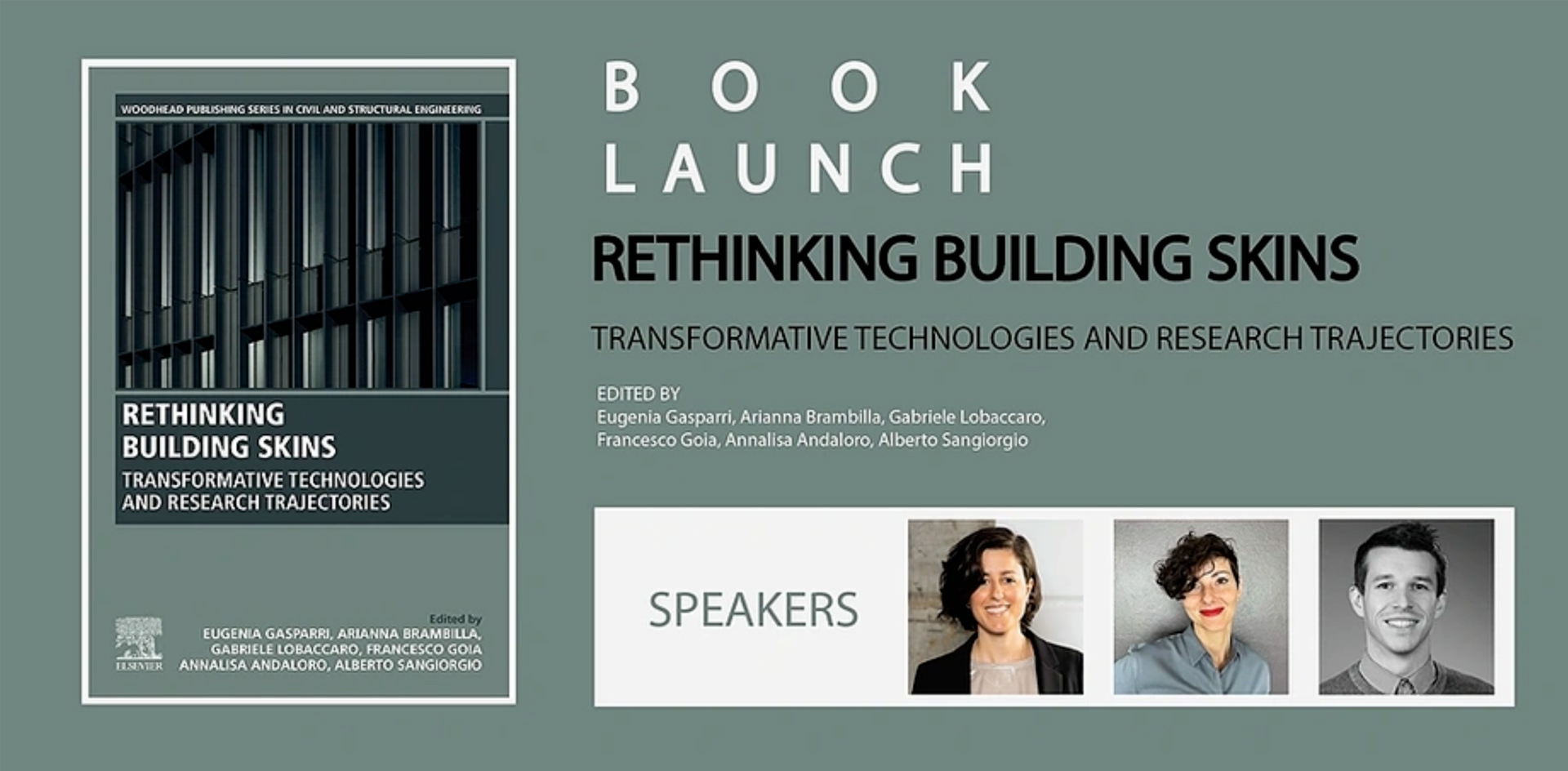
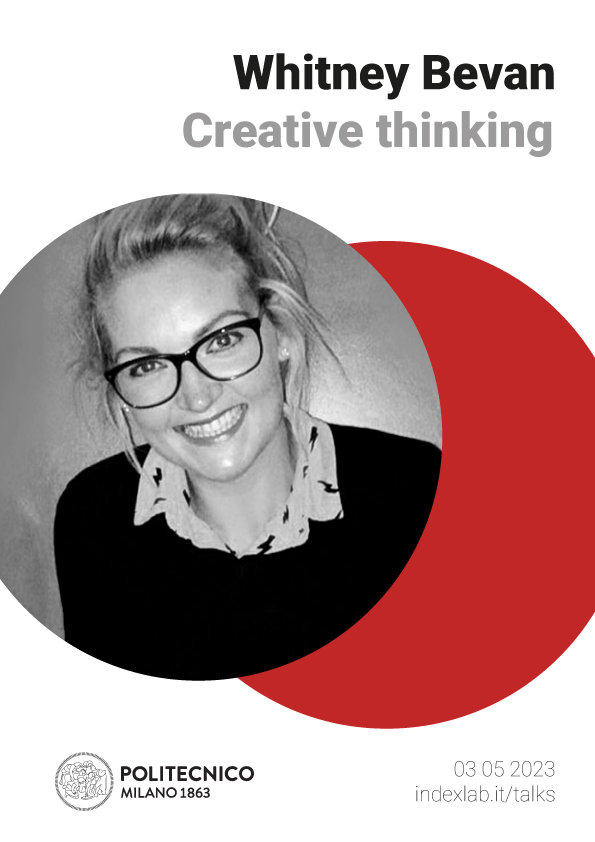
Whitney Bevan
Creative thinking
03 05 2023, Room E.P.1 - Polimi
-
Whitney is a Lecturer in Construction Management at the Scott Sutherland School of Architecture and Built Environment at Robert Gordon University. Whitney is motivated to create an environment where students are encouraged to be innovative, creative in their thinking, are curious as to how classroom theory works in practice and have the opportunity to discover what ignites their passions within the Construction Industry. Whitney’s research and key interests surround sustainability within the Built Environment, skills for the construction workforce, low-carbon building delivery and sustainable, healthy communities. Whitney has previous experience working at Western Sydney University, Australia and started her academic career at the University of Reading. Whitney’s enthusiasm and promotion for well-being extend beyond working hours as she is a keen ultra-runner and Nutrition Health Coach.
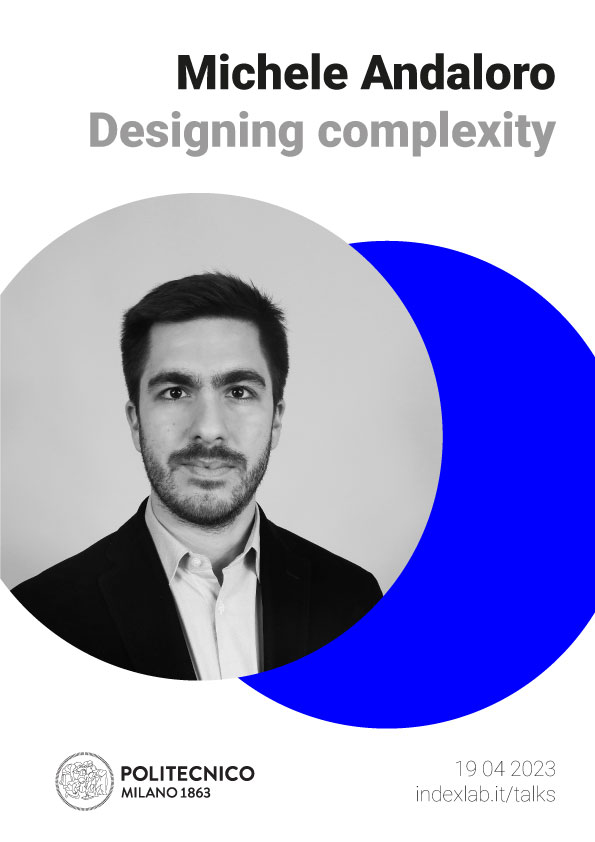
Michele Andaloro
Designing complexity
19 04 2023, Room E.P.1 - Polimi
-
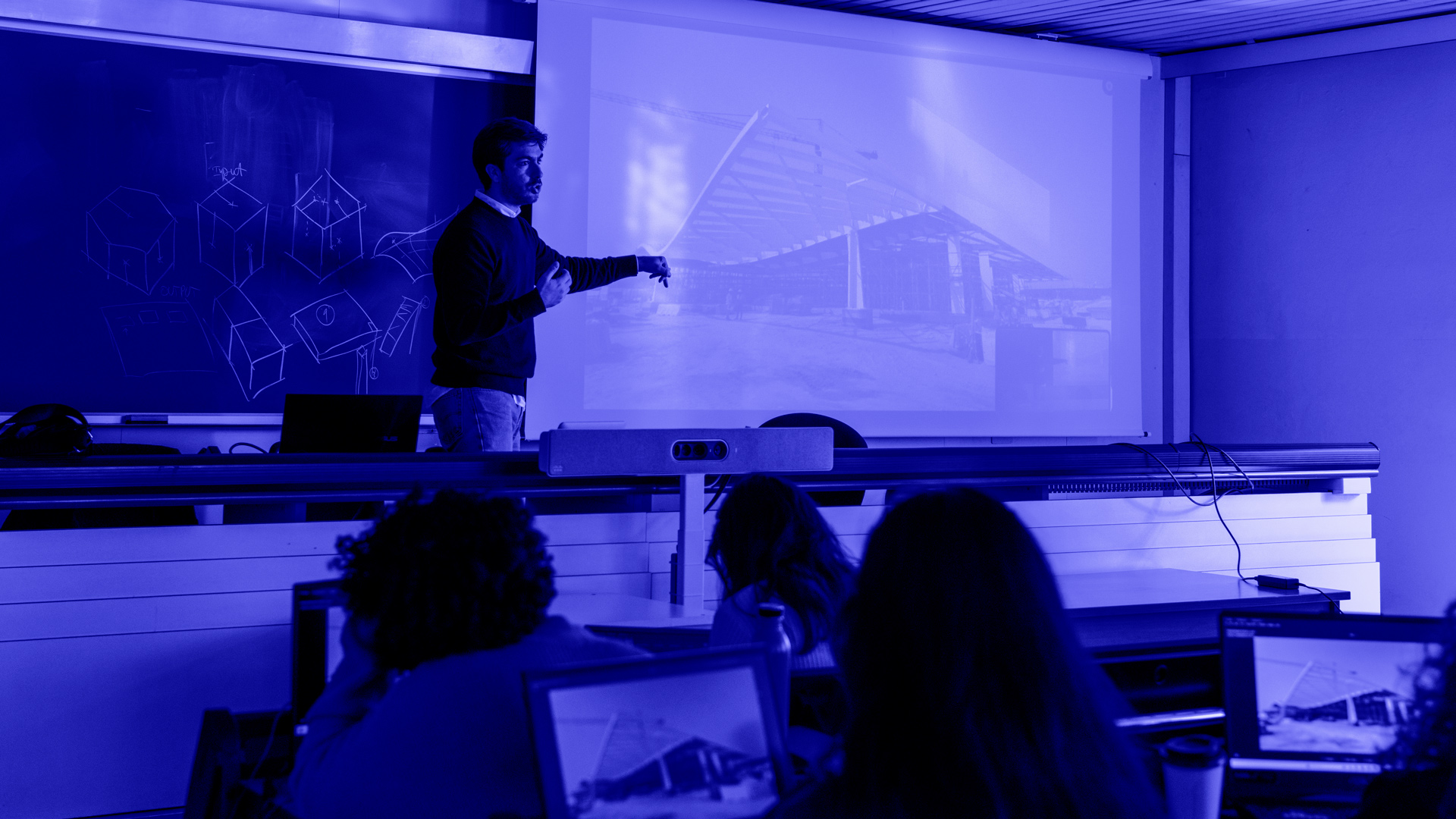
Michele Andaloro is a Building Engineer from Politecnico di Milano, working between New York and Milan as an Associate at Werner Sobek.
After graduating in 2015 with a thesis on algorithmic design and robotic fabrication—developed at Indexlab in the framework of the "Digital Takes Command" exhibition by Triennale di Milano—he joined Werner Sobek in New York, where he focuses on design, engineering, and sustainability.
He is responsible for managing and leading the design of complex projects internationally; his portfolio includes academic and cultural buildings for major institutions—such as Harvard, ITT, FIT, and the Smithsonian—art installations and a wide range of public and private projects across different scales and programs. He has been a lecturer, guest critic, and tutor in numerous universities, including Politecnico di Milano, The Cooper Union, The University of Pennsylvania, Pratt Institute, and Rice University.
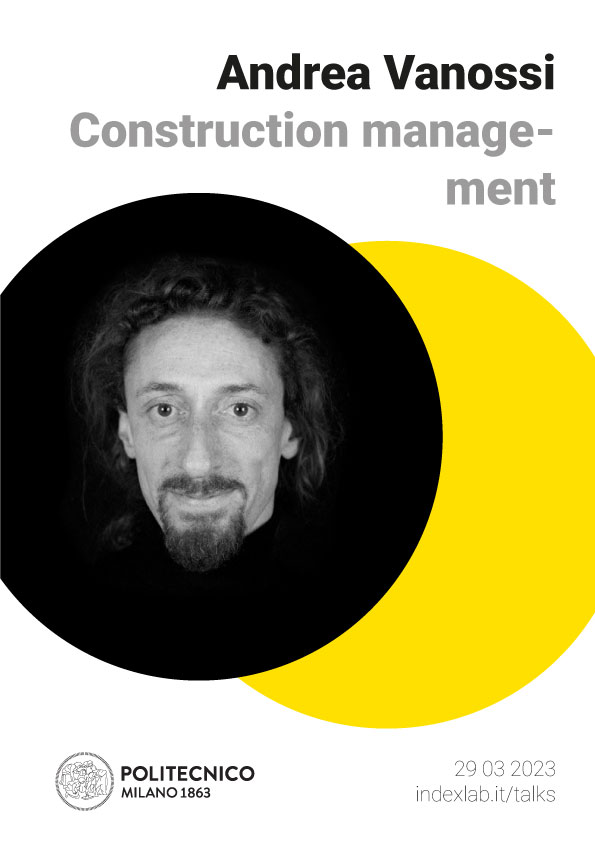
Andrea Vanossi
Construction Management
29 03 2023, Torre Unipol, Milano
Designing complex architecture with a focus on sustainability is a pivotal challenge in contemporary architecture. During a visit to the Unipol Tower in Porta Nuova, Milan, engineer Andrea Vanossi demonstrated the key aspects of this challenge in person. The tower showcases innovative design solutions prioritizing energy efficiency and seamlessly integrating with the urban context. As a result, it serves as a prime example of how architects strive to address sustainability concerns while creating visually striking, functional structures for modern society.
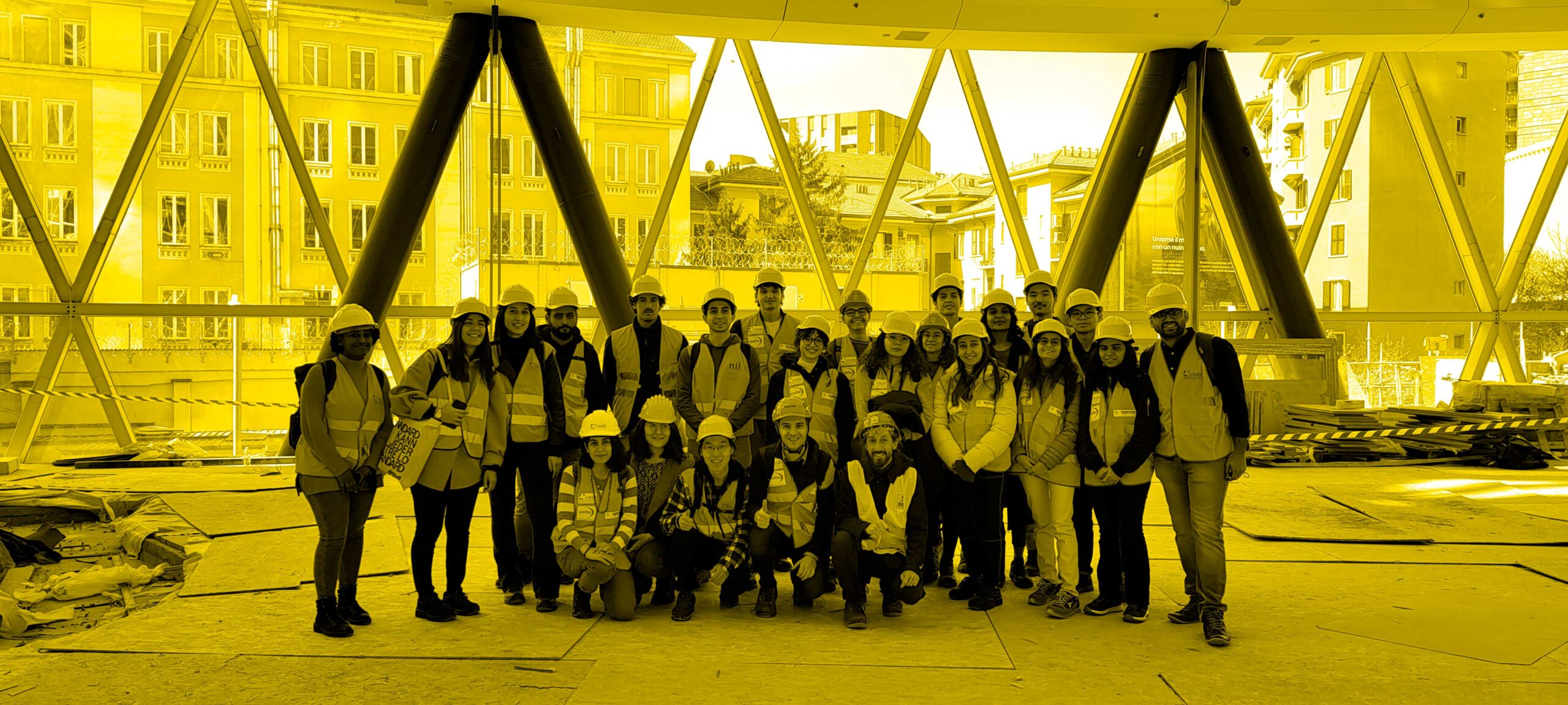
Andrea Vanossi, architect, PhD engineer, is an adjunct professor at Politecnico di Milano and BIM Manager for CMB - Cooperativa Muratori e Braccianti di Carpi.
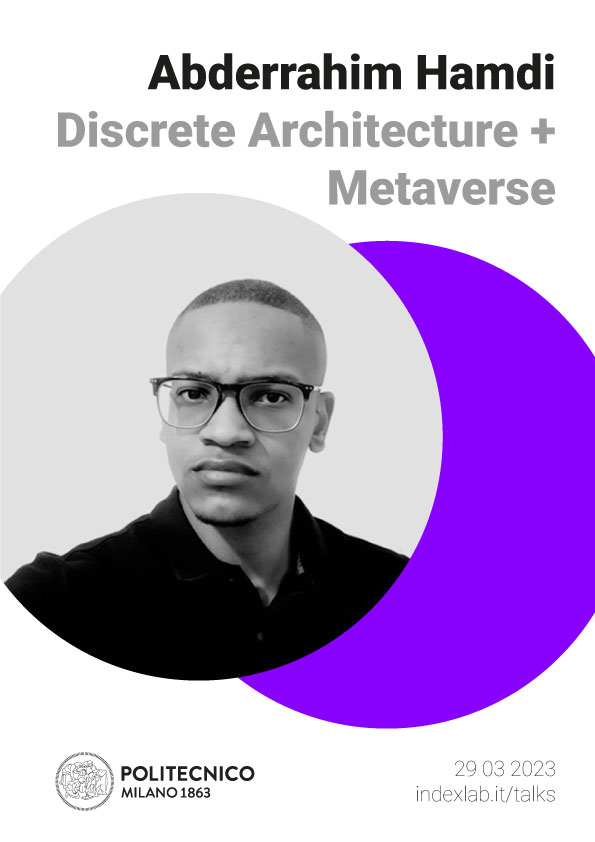
Abderrahim Hamdi
Discrete Architecture + Metaverse
29 03 2023, Room E.P.1 - Polimi
Discrete architecture can represent an innovative way to design and experience the built environment in the Metaverse. Utilizing a computational urban proliferation model, Abderrahim Hamdi explores the potential of modular, interconnectable units to form dynamic, adaptable urban landscapes.
The educational playground of Archiversus, within the Cryptovoxels metaverse, has hosted an immersive urban experience, challenging traditional notions of city design and planning.
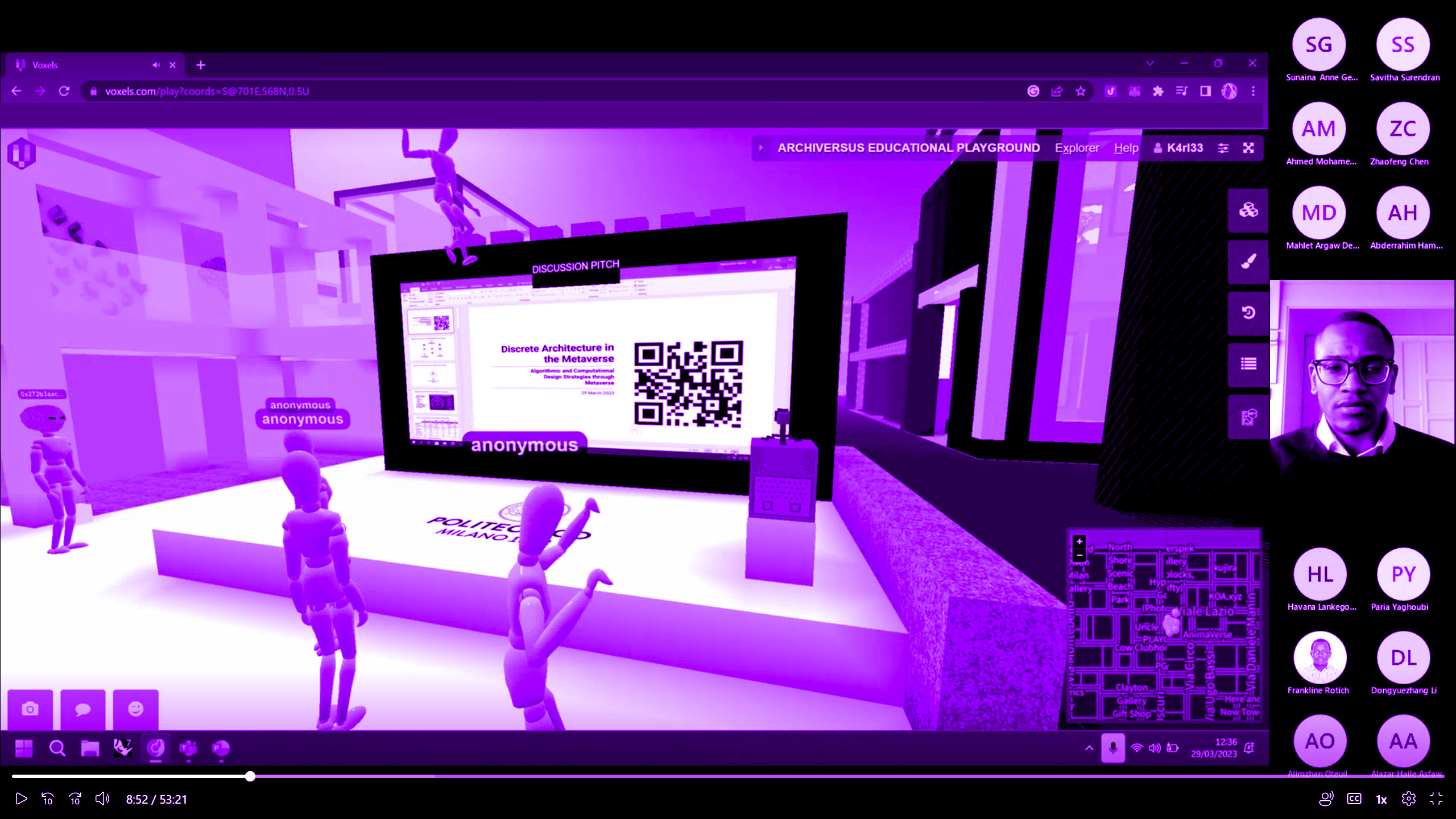
Abderrahim Hamdi is an architect based in Milan, he focuses his research on computational design and innovative approaches for the metaverse.
Recently graduated from Politecnico di Milano in building engineering-architecture, he developed his thesis at Indexlab on computational design strategies for the metaverse.
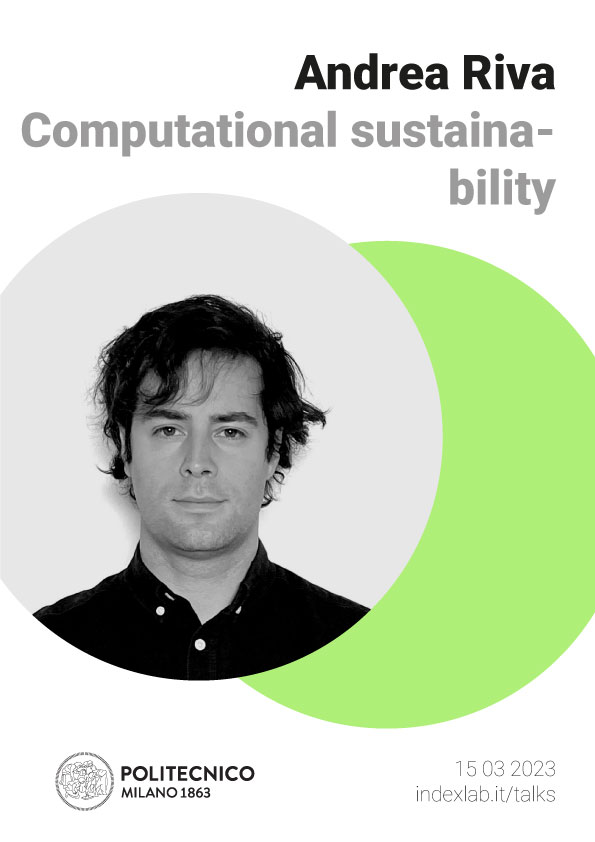
Andrea Riva
Computational sustainability
15 03 2023, Room E.P.1 - Polimi

Andrea is a building engineer with an international mixed background in engineering and architecture. He studied building engineering in Italy graduating from the Politecnico of Milan in 2019 with a master’s thesis in computational design and robotic fabrication. Just after graduating in 2019, he started working at Werner Sobek New York, designing and building several high-profile projects in the United States, Europe, and the Middle East. In two years at Werner Sobek Andrea focused on façade engineering, lightweight structural design, sustainability, and complex geometries. He has contributed to the design of multi-scale projects from the first conceptual phases to the construction, implementing novel computational approaches for structural and geometrical optimization where required. Since April 2022, Andrea has joined HERZOG & DE MEURON as a Building Engineer. He is currently involved in the project development of Forum UZH in Zurich.
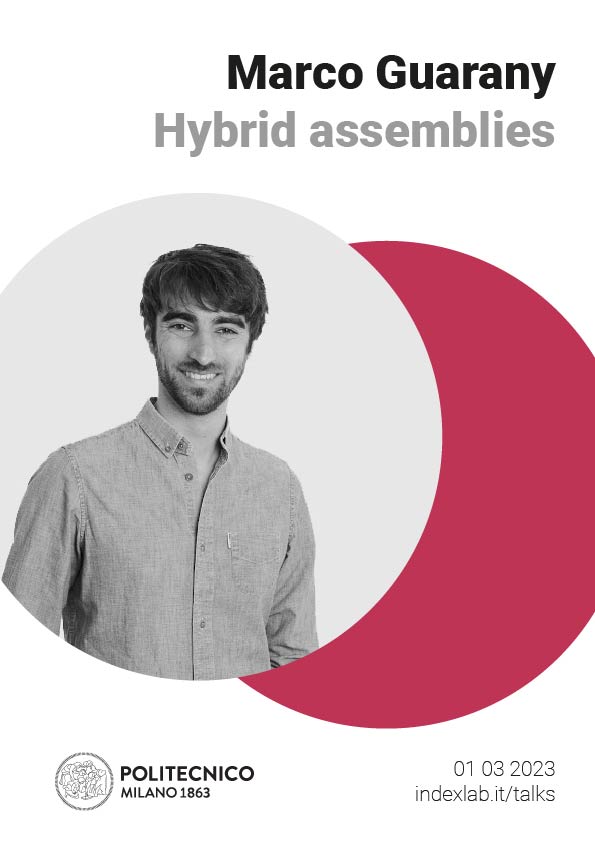
Marco Guarany
Hybrid assemblies
01 03 2023, Room E.P.1 - Polimi
By leveraging algorithmic programming and digital fabrication, it is possible to optimize resources and establish new connections between natural and artificial systems. Marco Guarany's lecture on hybrid assemblies features three projects that highlight the potential of interdisciplinary and innovative thinking in creating new construction systems for the AEC industry.
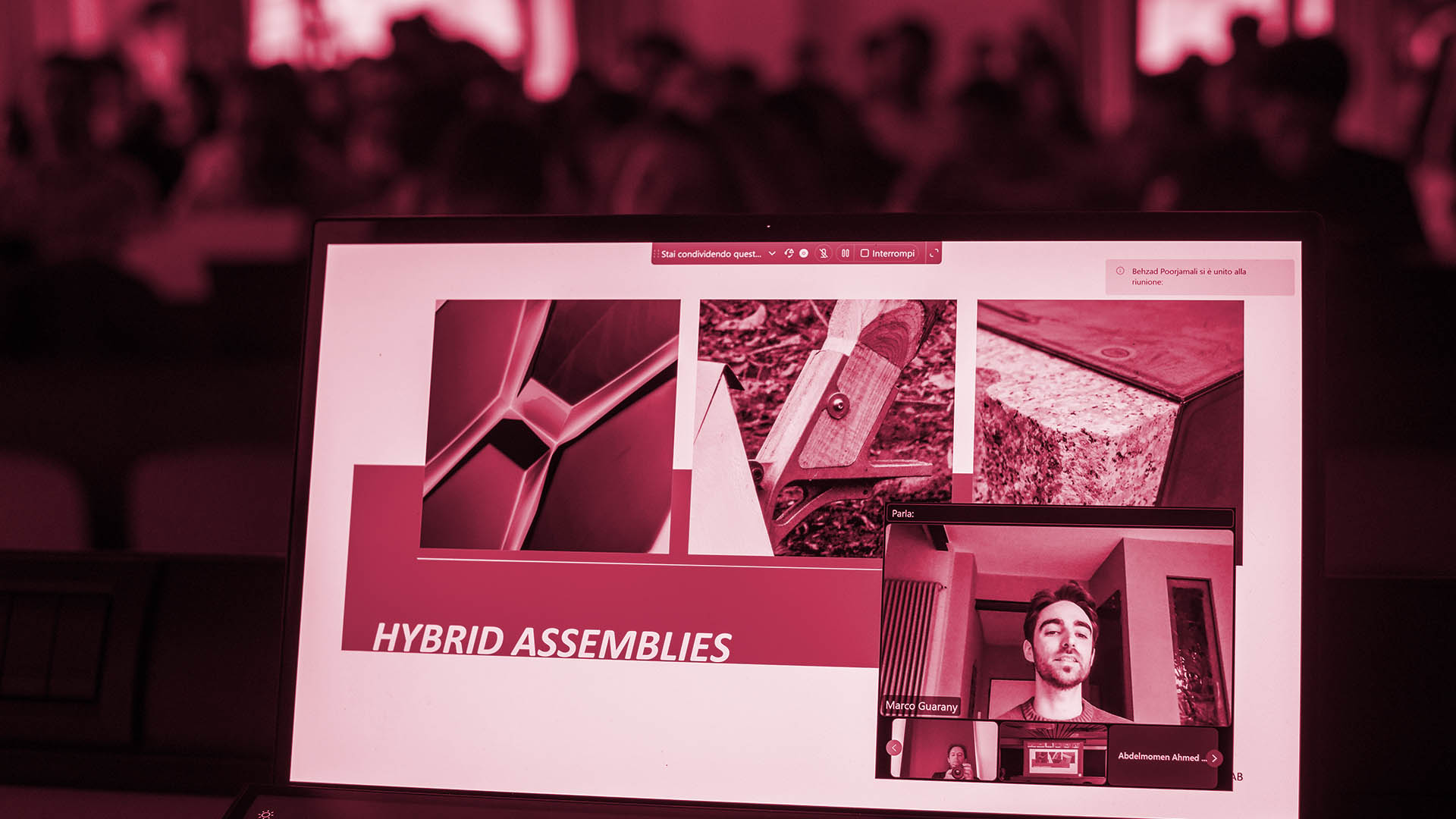
Marco Guarany is an Architect based in Turin and Rome, focusing on the themes of computational design and design for manufacture (DFM).
He holds a Master's degree in Architecture at Politecnico di Milano and a Master's degree in Design for Manufacture at The Bartlett School of Architecture (UCL).
As a computational designer and DFM specialist he collaborated with international firms and institutions such as Indexlab, Nemesi Studio and Rimond Group. He has also been involved in teaching activities at Università degli Studi Roma Tre and presented his research at the AA School of architecture.
He is currently part of Carlo Ratti Associati Make, a Design and Build company pioneering the digital revolution in construction, founded by MIT professor Carlo Ratti.